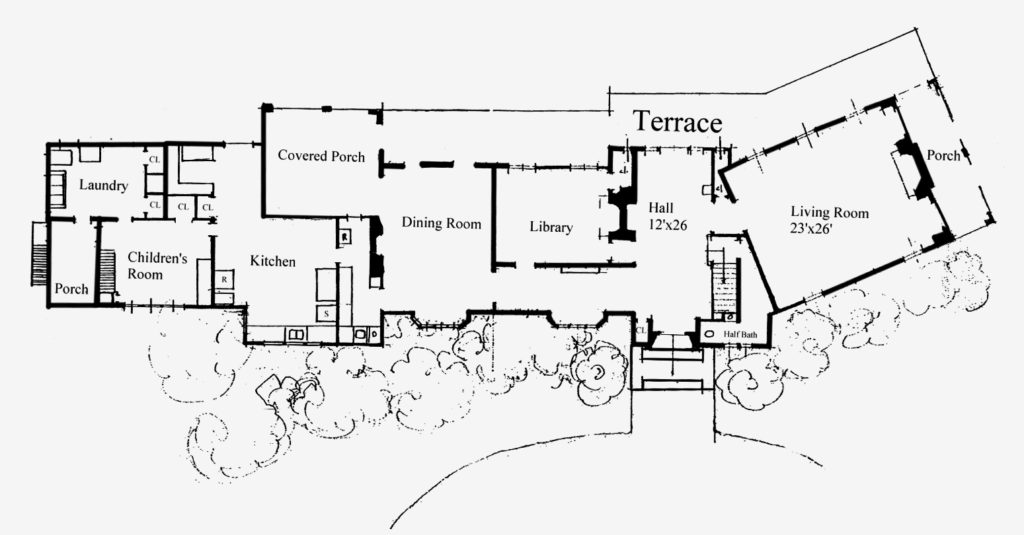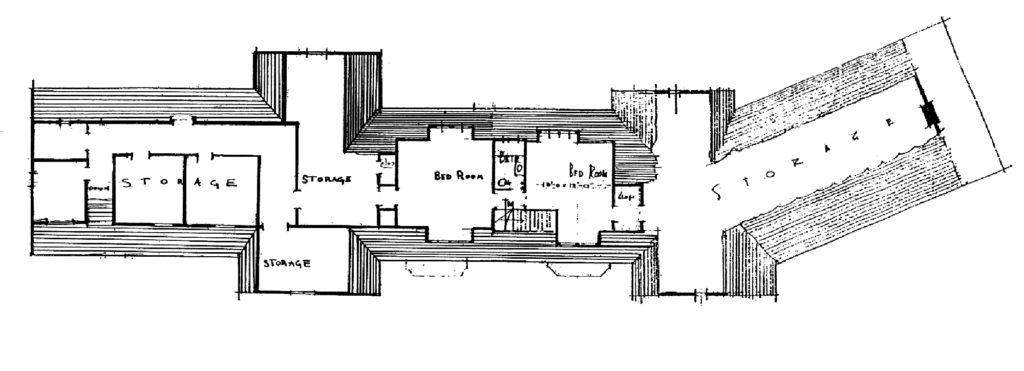Floor Plans
First Floor

The spacious first floor is grand, with beautiful water views throughout. Features include:
- Entry Foyer – Fireplace, splendid views to Frenchman’s Bay and beyond.
- Formal Living Room -Fireplace, seven sets of French doors leading to the terrace and outer grounds.
- Gracious Dining Room – Fireplace, seating for up to 22, access to outside dining area and terrace.
- Library – Warm and comfortable with a fireplace, shelves of books and stereo.
- Kitchen – Butler’s Pantry, seating for nine.
- Additional – Playroom for children, laundry room, half bathroom, and telephone/fax room.
Second Floor

The second floor has eleven bedrooms, including:
- Master Bedroom Suite #1 – Kingsized bed, fireplace, walkin closet/changing room and private full bath with tub and shower. Adjoining porch with beautiful water views.
- Master Bedroom Suite #2 – Kingsized bed, water views, adjacent full bath with tub and shower and stepdown to nursery with two cribs in separate room.
- Queen Bedrooms – Two rooms with Queen beds, both with full baths and showers. One has a private bath, the other has water views.
- Double Bedrooms – Two rooms with double beds, water views, and shared full baths with showers.
- Four Single Bedrooms – Private rooms with single beds, shared bathrooms, some with water views.
- Twin Bedroom – Two Twin beds in one bedroom, shared bath, also with water views.
- Baby Room – Two cribs.
Third Floor

The third floor is currently unavailable for use.
Additional Details
Many of the rooms in Sols Cliff House have doors leading to adjacent rooms which can be locked or left open depending on your needs.
Additional Amenities on the property include, outdoor porches, decks and a large detached game house suitable for wall tennis, basketball and other recreational activities.